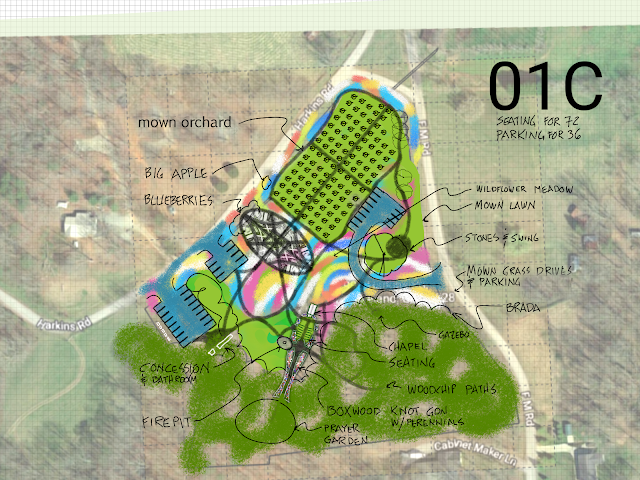Plan 01B
Plan01B
The second plan features an oval boxwood parterre around the chapel with space for 72 folding chairs for weddings and services. (the same as 01A) A parking and driveway plan is suggested with 42 spaces. A large wildflower meadow is suggested that surrounds the orchard. The orchard includes a geometric woodchip (or mown lawn) walkway pattern. A large swath of mown lawn would make a nice contrast to the wildflowers.
Plan01B features
- Parking for 42
- Overflow parking on the lawn
- Seating for 72 inside the parterre
- Overflow seating area outside the parterre
- An oval boxwood parterre around the chapel and seating area
- Wildflower meadow is included in part of the orchard
- The orchard contains a geometric pathways pattern
- The orchard contains a knot garden
- Woodchip pathways
- Large mown lawn areas provide a contrast to the "wild meadow"
- The parking area is mown lawn and can be marked or left free
- delineate parking spaces with temporary markings like paint or tape
- roadways and parking can alternately be marked with wood chips.
.
.
 |
| Boxwood knot with seating area in front of the chapel. Grass lawn behind the chapel with wildflowers beyond that and in the orchard. Very similar to 01A. |
.
.
.
.
.
.
.
.
.
.
.
.
.
.
.
.
.
.
.




Comments
Post a Comment